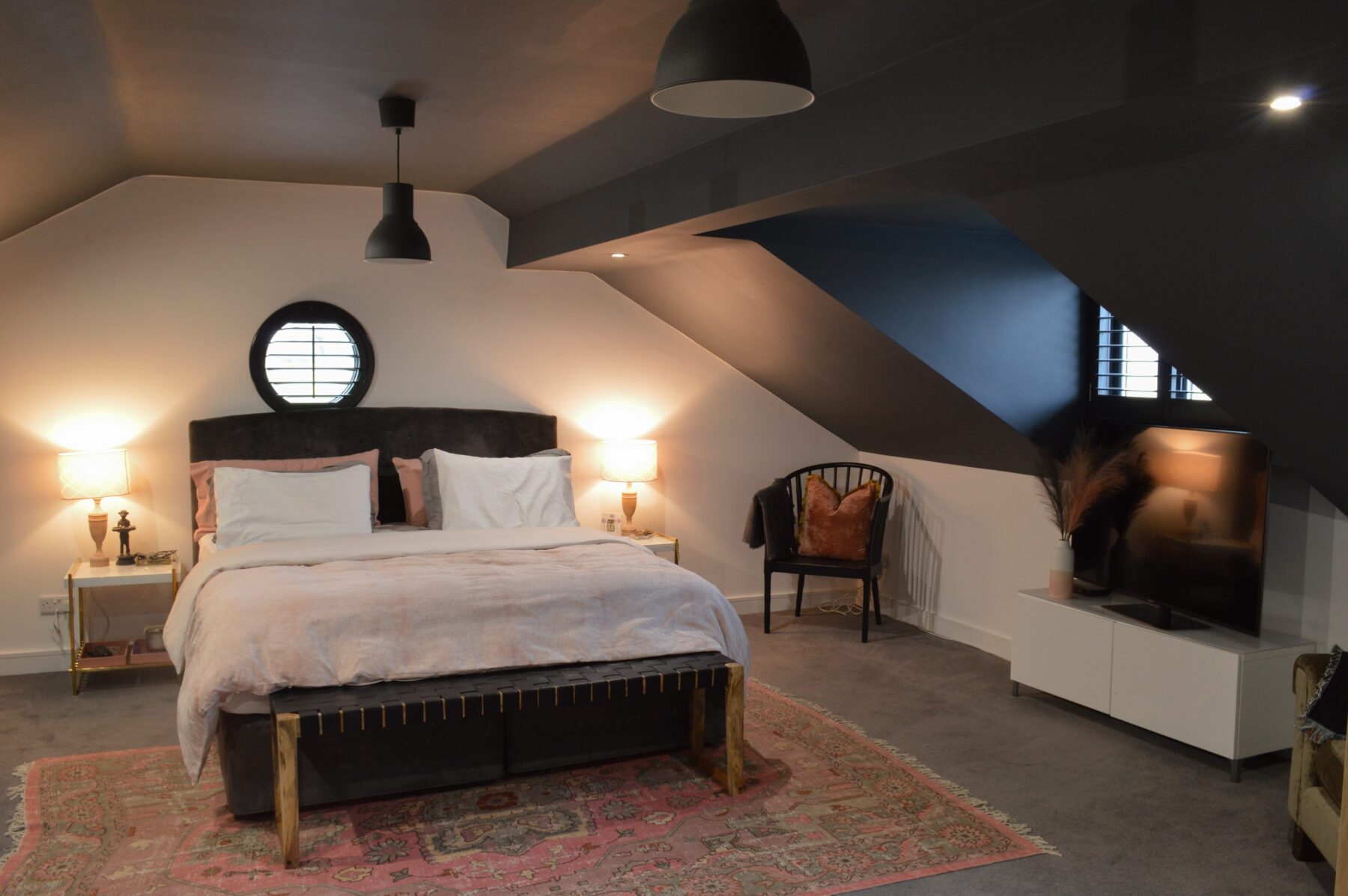
Aug 04, 2022
Have you decided that you need more space in your home? There are several options available to you, such as constructing a ground-floor extension, excavating your basement, or converting your loft.
A loft conversion is appealing to many people as it doesn’t reduce your outdoor space and allows plenty of natural light. But what are the first steps you should take to get your project off the ground?
This article discusses 10 things to consider before converting your loft.
Although most lofts can be converted into living spaces, there are a few things to keep in mind. Building regulations specify that the floor-to-ceiling height must be at least 2m with insulation, so check your measurements before committing to a loft conversion.
Stairs are the next consideration. Loft conversions used as bedrooms, bathrooms, offices or playrooms must have a permanent staircase. While a continuation of the existing stairs is the obvious solution, spiral staircases or permanent ladders can also be considered if the space is limited.
It is important to consider how the space will be used because requirements will vary depending on the usage. In bedrooms and playrooms, for example, you might need more built-in storage solutions, while bathrooms must accommodate complex plumbing. You should also consider how easy it will be to carry heavy objects into the loft based on the type of stairs you can accommodate.
There are 4 different types of loft conversions, and these are roof light, dormer, hip to gable and mansard. The various types vary for floor and ceiling space they create as well as budget, planning permission, aesthetics and more.
Loft conversions can vary in price depending on the type of conversion you want and the design. Loft conversions can range from £25,000 to £50,000.
A loft conversion adds weight to your house. It is essential to check your home’s foundation before converting your loft. If the foundations of your home are not deep enough to support the added weight, you will need to consult a structural engineer who can recommend structural interventions to spread the weight. This can significantly increase the cost of your project.
Your loft conversion must be approved by the relevant authorities. You will typically need to notify the local planning department and your neighbours about your plans. You will receive a certificate allowing you to continue with the project after your home has been evaluated.
A loft extension can increase your house’s heat load and require you to upgrade your boiler, adding to your budget. However, by ensuring the room is well-insulated, the house will be more energy-efficient overall. Adding insulation to the floor or ceiling may be necessary.
The length of a loft conversion depends on the complexity of the design and whether structural reinforcement is needed. Loft conversions take six to ten weeks to complete, depending on their size and type. It is important to plan for any disruptions the work may cause.
Although it is not a requirement, working with an architect can help you save time, money, and stress during the loft conversion process. Your architect can help you maximize the potential of your attic space, increasing the value of your property. An architect can help you through all stages of the planning and building process, as well as provide advice on building regulations and construction.
Contact Us for more information on loft conversions, contact D2 Architects today. We can help you visualise your project and provide guidance through the planning and construction process.