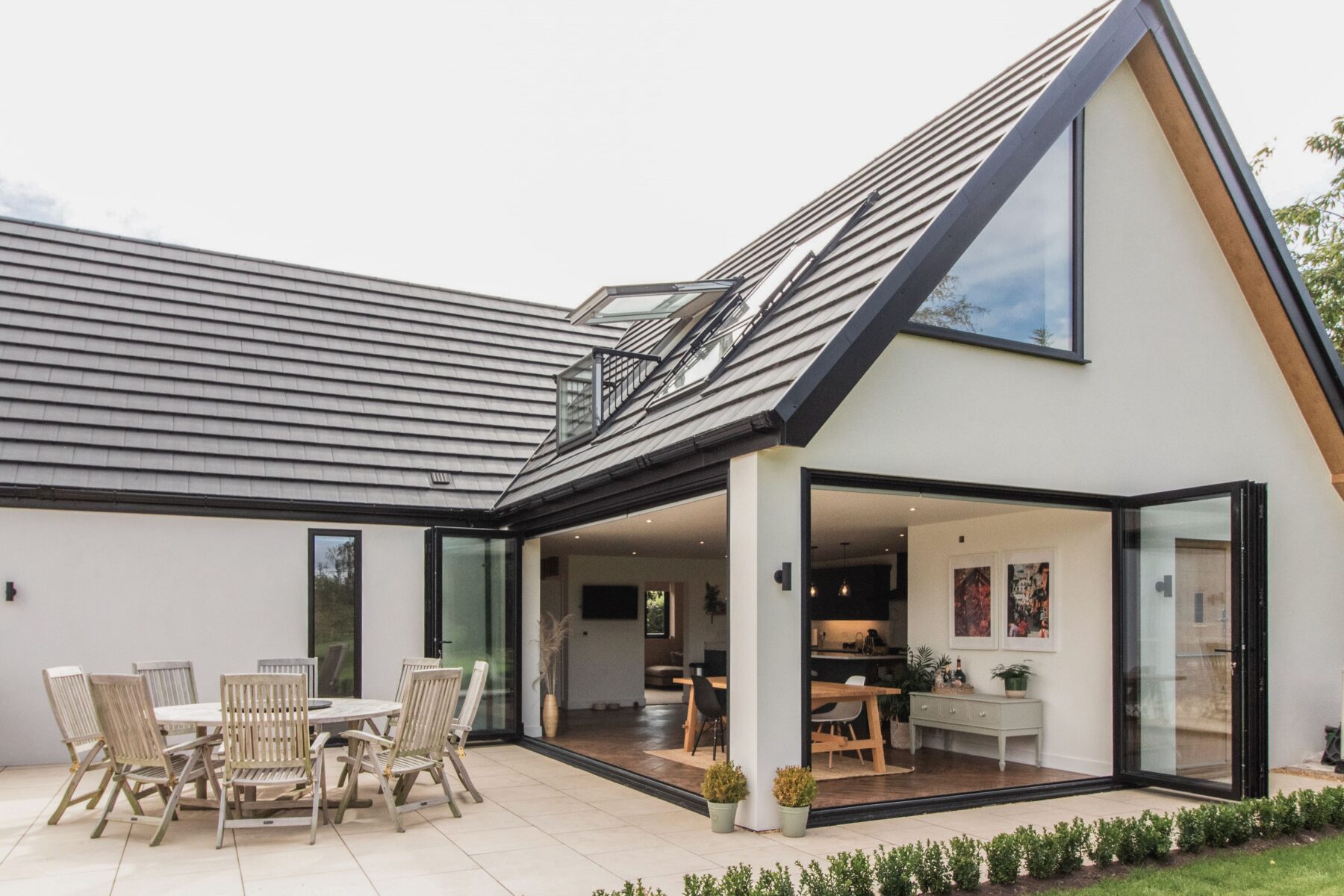
Aug 04, 2022
Converting your loft into a bedroom, master suite, office, or playroom is an excellent way to increase the value of your home. If you aren’t familiar with the types of loft conversions available, knowing where to begin can seem overwhelming. In this article, we discuss the four most common types of loft conversion: roof light, dormer, hip-to-gable, and mansard. Here we will talk about the advantages and disadvantages of each type.
1. ROOF LIGHT LOFT CONVERSION
Roof light conversions are typically the most affordable way to convert a loft if your existing roof space is large enough and you have sufficient head height. Roof light lofts are easy to install due to fewer changes to the pitch or shape of the roof. Skylights, a floor, and a staircase are all necessary for a roof light loft, which usually takes a month to build.
Advantages;
• Affordable compared to other types of conversion
• Most of the time, planning permission isn’t needed
• Lofts of this type are more likely to be approved in conservation areas
• There will be minimal construction work and disruption to your home
• Using your eaves creatively will give you plenty of space for storage
Things to consider;
• Based on the height of your roof, the finished space might be less versatile than a full conversion
• It offers far less space than a dormer or mansard conversion
• Adding an ensuite bathroom might not be possible with this type of conversion
2. DORMER LOFT CONVERSIONS
A flat roof dormer loft conversion is a popular choice for many homes with sloping roofs. A conversion of this type creates a box shape that projects vertically from the existing roof. The box shape is usually added at the rear of the property but can be added to the front depending on planning permission. A dormer loft costs more than a roof light conversion but provides more floor space and headroom. Loft extensions generally do not require radical changes and are compatible with conventional windows.
Advantages;
• A possibility for most UK houses
• Most of the time, planning permission isn’t needed
• Provides more headroom and floor space
• Allows for more natural light
• A possibility to incorporate an ensuite bathroom
Things to consider;
• Not always the most aesthetically pleasing choice
• There are more structural changes compared to a standard conversion, so it takes longer to build
3. HIP-TO-GABLE LOFT CONVERSION
Loft conversions with hip-to-gable roofs are ideal for end-of-terrace or detached properties with free-sloping sides. In this conversion type, a sloping wall extends outwards and upwards to form a vertical wall. It is possible to combine hip-to-gable conversions with rear dormers to increase interior space even further.
Advantages;
• It is more aesthetically pleasing than a dormer, as it blends in with the existing house
• For maximum space, combine a dormer and a rear extension
• It is less costly than expanding outwards
• It can incorporate an ensuite bathroom, office space and more
Things to consider;
• More costly than a dormer conversion
• Only suitable for houses with a free sloping side roof
• May require planning permission
4. MANSARD LOFT CONVERSION
Mansard loft conversions alter the shape and angle of your roof, making it vertical. A mansard conversion adds significant space to most homes. Most often, it is constructed from bricks to blend in with existing walls, and the rear façade is usually tiled or finished with slates. Mansard conversions typically cost more as they require more construction work.
Advantages;
• Creates a large, versatile space
• Suitable for many types of property
• Blends well into older properties
• Allows for more natural light
Things to consider;
• Planning permission is needed for a mansard loft conversion
• A structural engineer may need to check that the existing structure can cope with the extra strain
• More costly than other types of loft conversion
• Construction time can be long
CONTACT US for more information on loft conversions, contact D2 Architects today. We can help you visualise your project and provide guidance through the planning and construction process.