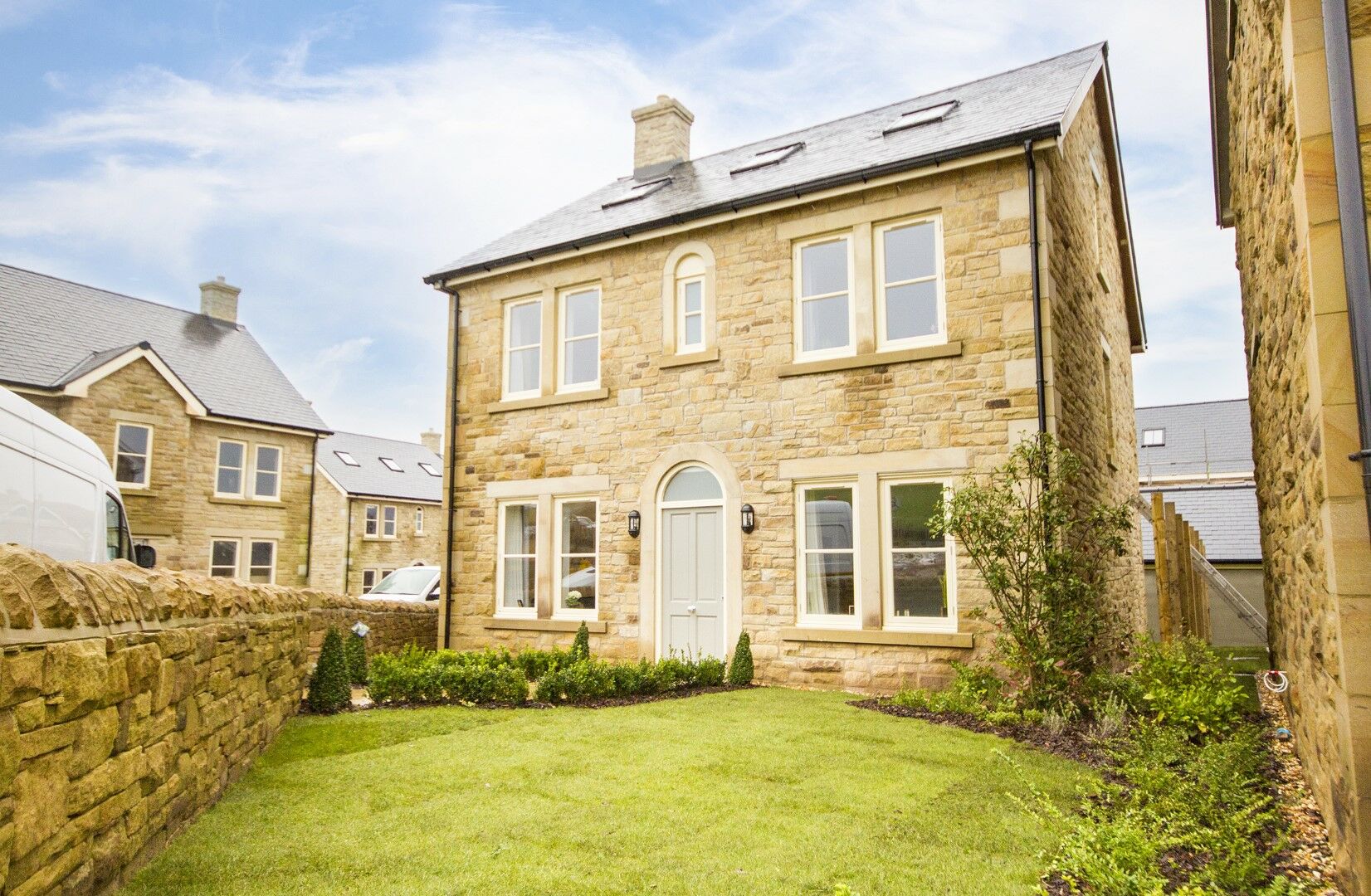
Sep 29, 2022
5 Architectural Housing Styles in the UK
Architecture in Britain is constantly evolving. As society’s needs and design trends have changed over the centuries, our homes have also changed. There is a beautiful blend of modern and historical influences in UK housing styles. Let’s look at some of the key characteristics of residential architectural styles.
Tudor Style
The white painted walls, steeply pitched roofs, and decorative half-timbering of Tudor homes make them easy to identify. Classical art and architecture influenced French and Italian homes in the 16th century, while British houses were more functional. Family living spaces were often found on the first floor and reflected the house’s size and use. Unlike medieval houses, Tudor houses faced outwards. Inward-facing properties were no longer needed to aid defence as people were less fearful for their safety. Tudor-style architecture remained popular in the early 20th century, typical of Olde England.
Elizabethan Style
The construction of Elizabethan housing took place between 1558 and 1603 during Queen Elizabeth’s reign. They built country mansions and smaller homes with influences from the Italian Renaissance, French castles, and Flemish Gothic. There were differences in the amount of framing timber used and the level of detail on gables between upper-middle-class and lower-middle-class homes. There were usually more windows in upper-middle-class Elizabethan homes instead of thatched roofs. Most Elizabethan houses had an ‘E’ layout in their interiors. This layout places the kitchen on the left, the living area on the right, and the entrance hall in the middle.
Georgian Style
Georgian properties were built between 1714 and 1837, during the reigns of George I and George IV. Georgian architecture ranges from grand stately homes to modest townhouses. Georgian architecture has many subcategories, but residential housing during this period shares some standout features. The facades of Georgian architecture are known for their simplicity, symmetry, and elegance. Smaller-paned sash windows and painted panelled front doors are also distinctive. There was a lot of Roman influence in the architecture of this period, including classical motifs and columns.
Victorian Style
The middle class grew between 1837 and 1901, and terraced housing played a significant role in making housing more accessible. Terraced housing replaced back-to-back factory worker housing that had no gardens or sanitation. Because of this, terraced houses are mostly found in former industrial areas in the Midlands and the North. With time, Victorian terrace houses became more decorative with coloured brickwork, high-pitched roofs, and ornate gable trims.
30s Style Semis
After World War I, when aristocratic families were experiencing the effects of the agricultural recession, the 30s-style semi was born. Meanwhile, the UK was investing in rail, underground, and tram infrastructure. Developers began buying discounted land next to the new transportation links as aristocratic families began selling off their land in the countryside. Boxy, semi-detached houses were built in the countryside due to transportation improvements. Hipped roofs and curved bay windows are hallmarks of 30s style semis, but they also feature pebble-dash walls and recessed porches.
Whatever architectural style you’re looking to achieve, CONTACT our experienced team at D2 Architects for the knowledge and support you need to make your design vision a reality.